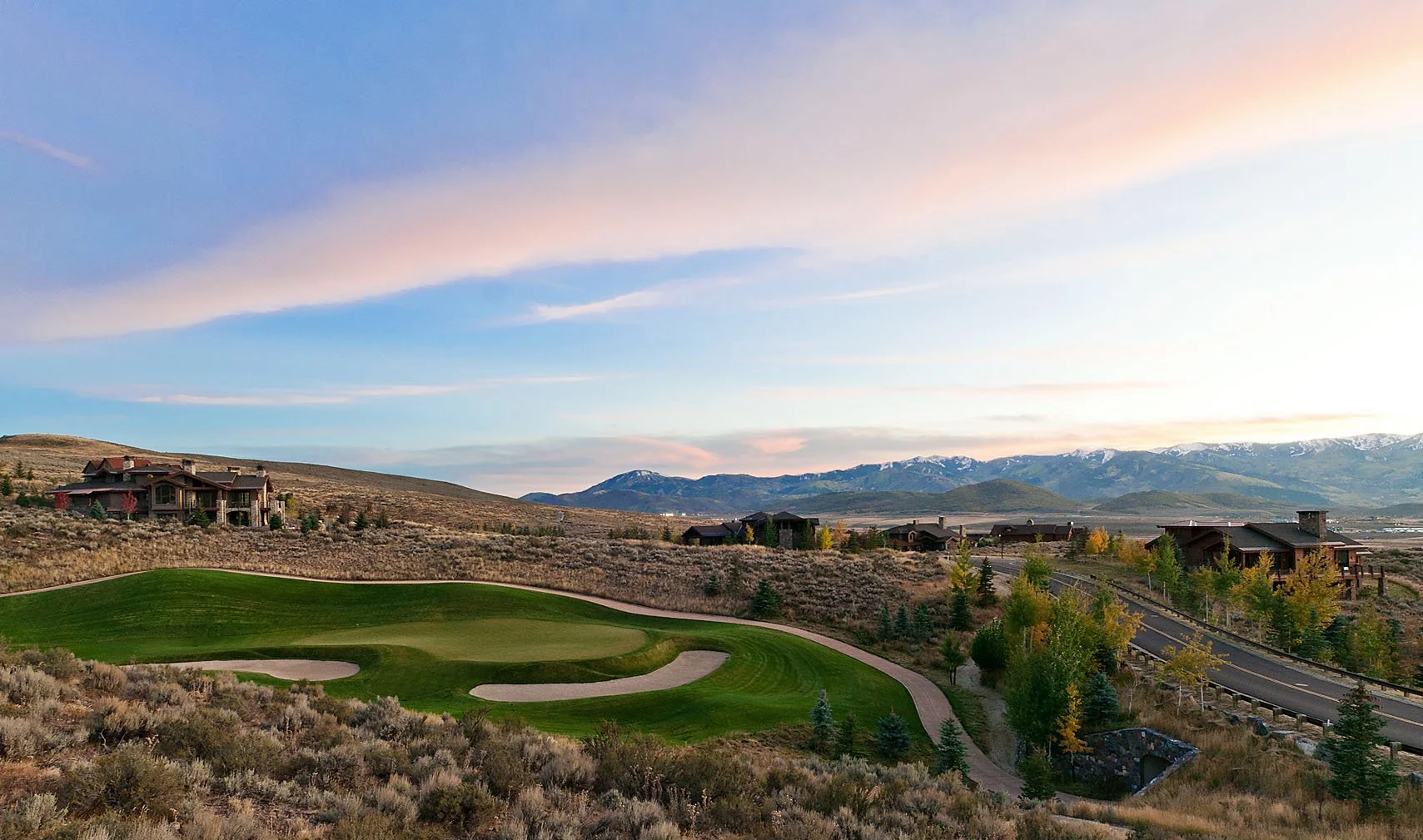Specifications
Overall
Five Bedrooms
Three & One Half Bathrooms
Approximately 4720 Square Feet
Approximately 1.2 Acres
Oversized & Heated Three-Car Garage with Built-In Cabinetry
Forced Air Natural Gas Heat
Central Air Conditioning
Two Water Heaters
Water Softener
Tons of Storage
All New LED Lights Throughout the House
Remodeled Kitchen
Quartz Countertops
Quartz Backsplash
Custom Cabinetry
Under Cabinet Lighting
Sub Zero Built-In Refrigerator
Double Wall Oven
Six Burner Viking Cook Top
Stainless Steel Hood Vent
Large Center Island with Breakfast Bar
Built-in Work Station
24 X 48 Large Tile Flooring
Oversized Undermount Sink
Dining Room
Custom Light Fixture
24 X 48 Large Tile Flooring
Deck Access
Great Room
Vaulted Tongue and Groove Wood Ceiling
Hardwood Flooring
New Floor-to-Ceiling Rock Fireplace
Deck Access
Huge Wall of Windows with Unobstructed Views
Oversized Custom Ceiling Fan
Custom Sconce Lighting
Entry
24 X 48 Large Tile Flooring
Main Floor Office
Hardwood Flooring
Glass French Doors
Secondary Door to Kitchen
Nice Windows and Light
Powder Room
24 X 48 Large Tile Flooring
Quartz Countertops
Custom Cabinetry
Mud Room
24 X 48 Large Tile Flooring
Built-in Cabinetry
Laundry Room
24 X 48 Large Tile Flooring
Built-in Cabinetry
Deep Basin Wash Sink
Garage
Epoxy Flooring
Heated
Built-on Cabinetry and Work Stations
Deep Basin Wash Sink
Master Bedroom
Hardwood Flooring
Vaulted Ceilings
Great Windows and Light
Large Walk-in Closet
Master Bathroom
Tile Flooring
Double Vanity
New countertops
New Custom Cabinetry
Stand Alone Shower with New Tile Surround and Glass Enclosure
New Soaking Tub
Separate Water Closet
Upstairs Bedroom One
Large Room
Carpet Flooring
Custom Light Fixture
Light and Bright
Upstairs Bedroom Two
Large Room
Carpet Flooring
Custom Light Fixture
Light and Bright
Upstairs Bathroom
Two Separate Vanity Areas
New Countertops
New Custom Cabinetry
Linen Closet
Separate Water Closet with Tub/Shower
Tile Flooring and Surround
Upstairs Loft/Workout Area
Great Windows and Light
Hardwood Flooring
Vaulted Ceilings
Custom Iron and Wood Railing
Lower Level Family Room
Hardwood Flooring
Floor-to-Ceiling Rock Fireplace
Patio Access
Custom Fan
Great Windows and Light
Lower Level Bedroom One
Carpet Flooring
Built-in Cabinetry and Book Shelves
Light and Bright
Lower Level Bedroom Two
Capet Flooring
Direct Bathroom Access
Lower Level Bathroom
Tile Flooring and Surround
Tile Countertops
Separate Water Closet
Custom Cabinetry
Tub/Shower
